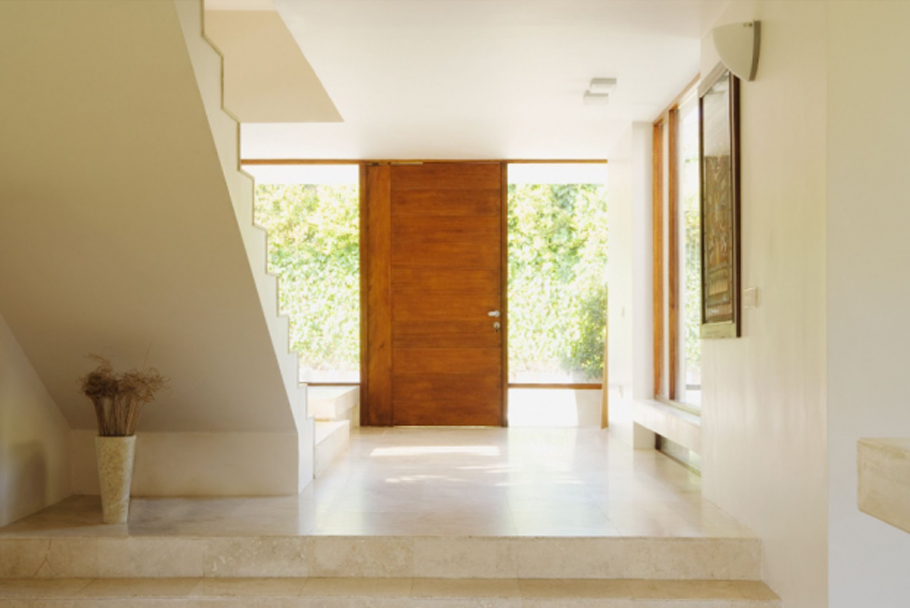From Frame to Finish: How the Right Door Frame Design Elevates the Entire Space

When it comes to choosing wooden doors, most people instinctively focus on the design, material, and finish of the door leaf. What often gets overlooked is the door frame—a foundational element that influences not only how your door looks, but also how it functions. A beautifully crafted wooden door can lose its visual and structural appeal if paired with the wrong frame. Think of it like art: the frame enhances the impact of the door, ties it to the surrounding space, and ensures it’s mounted securely.
Table of Contents
ToggleThe Anatomy of a Door Frame (and What Most People Miss)
A door frame isn’t just a rectangular outline—it’s a precisely engineered system that includes the jambs (sides), the head (top), and often a sill (bottom), all tied together by an architrave or casing that adds the finishing touch. Beyond aesthetics, these components support the door and ensure smooth movement over time. The frame also determines the level of both thermal and acoustic insulation a room benefits from. A poorly aligned or unevenly constructed frame can lead to creaky hinges, air gaps, or worse—warping.
Factory-finished door frames, like those paired with Mikasa wooden doors, bring precision and uniformity to the table. Pre-calibrated and finished with the same surface as the door leaf, they eliminate the inconsistencies that come with on-site carpentry.
Related: 4 Components to Consider When Buying a Wooden Doorset
Matching Frame Design to Your Wooden Door
A cohesive look starts with harmony between the door and frame. Whether you opt for a matte walnut laminate finish or a glossy teak wood veneer, your door frame should match or complement the door’s tone and texture. Choosing from a wooden door design catalogue that shows coordinated doorsets—frame, door, and hardware—can significantly ease the selection process.
Design-wise, frames can either stand out with bold edges and layered profiles or stay discreet with clean lines that blend into the wall. For instance, minimalist homes often favour flush or shadow-gap frames, while more traditional interiors embrace heavier profiles with bevelled or curved mouldings. In both cases, consistency in colour, grain direction, and finish between the door and the frame elevates the entire visual impact.
Frame as Function: Why Design Also Means Performance
Design isn’t only about appearance—it’s also about how well something performs over time. A well-designed frame supports the weight of heavier wooden doors, especially double-leaf or solid-core varieties. It maintains alignment over years of use, absorbs mechanical stress, and can even add resistance to fire or moisture when built with the right materials. In high-use areas like bathrooms, kitchens, or entry points, a moisture-resistant frame can prevent swelling, cracking, or detachment.
Some frames also feature concealed intumescent seals or acoustic buffers, contributing to better fire and sound protection. This is particularly important in apartment buildings, hotels, or offices, where safety and comfort go hand in hand.
Related: Top 5 Wood Species to Consider in Engineered Wood Doors
Choosing the Right Frame Profile for Your Space
There’s no one-size-fits-all solution in frame design. The choice between flush and rebated frames depends on architectural intent. Flush frames allow the door to sit level with the wall, creating a seamless, modern look. Rebated frames, on the other hand, provide depth and layering—often preferred in classic or transitional interiors.
Edge detailing plays a major role too. A square-edge profile feels sleek and modern, while rounded or chamfered edges bring softness to the visual flow. The width of the frame, especially the architrave, can make the door appear more prominent or subtle, depending on the scale of the space. For larger rooms or higher ceilings, thicker frames with broader casings create a balanced proportion.
Related: Types of Wooden Doors for Every Room – The Ultimate Guide
Tips for Getting It Right (Whether You’re a Homeowner or Architect)
- Plan frames and doors together. Don’t treat the frame as an afterthought—it should be part of the original door specification.
- Ensure material compatibility. The best results come when the door and frame are designed and manufactured as a set.
- Look for complete visuals. Use a wood door design catalogue that shows doors with matching frames and handles—it helps visualise the final result.
- Consider site conditions. Is the area prone to moisture? Does it face direct sunlight? The answers can influence your choice of frame core and finish.
- Factor in installation. A factory-finished frame often reduces the margin for error compared to site-built alternatives.
About Mikasa Doors
Mikasa Doors, a brand by Greenlam Industries, delivers factory-finished wooden doors that combine craftsmanship, engineering precision, and contemporary design. We specialise in producing doorsets that are performance-driven and visually refined, suited for residential and commercial spaces alike. Whether you’re building a new space or renovating an old one, our precision-matched doors and frames ensure seamless installation, lasting durability, and design consistency. Call 1800 833 0004 or email info@mikasadoors.com to discuss your requirements and find the perfect doors for your home today! You can also visit our contact form, and we will get back to you at the earliest.
Selecting the Right Doors for Your Property
Choosing the right wooden doors that compliment the overall interiors of your property is a prerequi
4 Ways To Make Your Interior Door Design a Centrepiece of Your Space
Interior doors essentially tie the decor of each room together, providing a cohesive look to the ent
4 Wooden Door Collections Available at Mikasa
Doors control access and also enhance the aesthetic appeal of residential and commercial spaces. Mik





